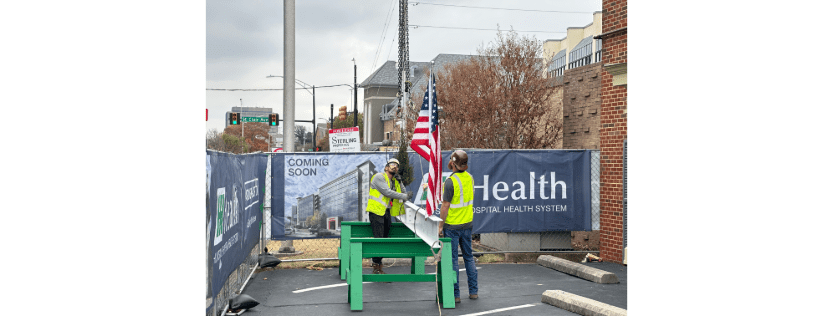Huntsville Hospital Madison Street Tower expansion project reaches new milestone, moves to internal construction
The Huntsville Hospital Madison Street Tower project recently reached a new milestone, completing exterior construction of the $150 million expansion.
The five-story 154,000 sq. ft. addition is slated to open in Spring 2027 and will add three new floors of acute medical beds (120 new patient rooms) to Huntsville Hospital.
On Wednesday, November 19, the hospital held a topping-out ceremony for the project, during which attendees signed a final steel beam and then watched it lifted to the top of the building.
Jeff Samz, president and CEO of the Huntsville Hospital Health System, spoke at the ceremony.
Samz said the ceremony is a “way to thank the workers who are spending their time and energy to make that building possible, which will take care of so many patients in our community.”
He also underscored Huntsville’s rapid growth as a key factor in the medical organization’s choice to expand the hospital’s facilities.
“If you’ve lived here long, you know why we’re making this investment. Our community is growing at a phenomenal pace,” Samz said.
Samz continued, “It is incumbent on us as the region’s healthcare leader to make the investments to keep up with growth and make sure we’re providing the resources the community needs to get accessible care.”
In addition to more patient rooms, the expansion will mark other significant changes at the medical center, including an improved ER trauma entrance on Madison Street and reduced wait times in the emergency department.
“You don’t know it when you’re waiting in the ER, but you’re probably waiting because it’s jammed up with patients who need a hospital room. This is the investment that we hope will decompress that ER so you can get upstairs to a room and be with your family,” Samz said.
“When you look across the street when this is done, you’re going to see a modern trauma entry that is keeping up with the pace of our community and is the kind of place that our region should have,” he added.
Another key improvement highlighted by Samz is the hospital’s move toward fully private patient rooms.
“The project will eliminate semi-private hospital rooms in our health system. Nobody wants to share a hospital room with another person, and that practice will end when this bed tower opens,” Samz said.
A new Cardiothoracic Intensive Care Unit is also part of the tower’s expansion.
According to Samz, this new unit was made possible thanks to an anonymous $10 million donation— the largest philanthropic gift Huntsville Hospital has ever received.
Along with this department, a Neurointensive Care Unit for neurosurgical and stroke patients will be added to the Madison Street Tower.
“If you’ve ever had a loved one with a stroke or needing neurosurgery, they will be in a modern state-of-the-art Neurointensive Care Center that will provide the absolute best medicine for the patients,” Samz said.
Chapman Sisson Architects, headquartered in Huntsville, is the project’s designer.
Robins & Morton, headquartered in Birmingham, is serving as the general contractor. The company has partnered with Huntsville Hospital for more than 25 years as the medical center has expanded its footprint from 540,000 sq. ft. to more than 4.5 million sq. ft.















